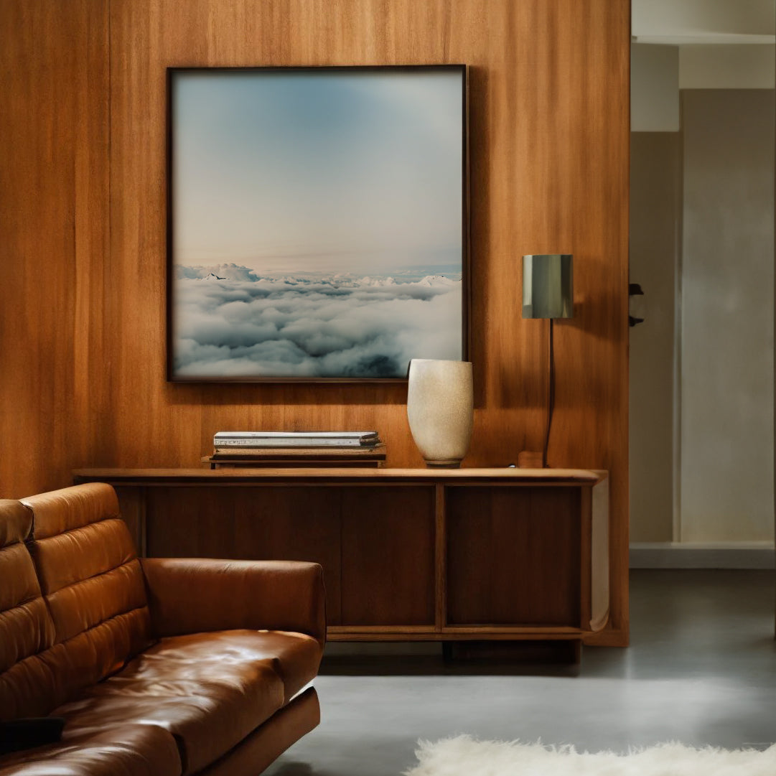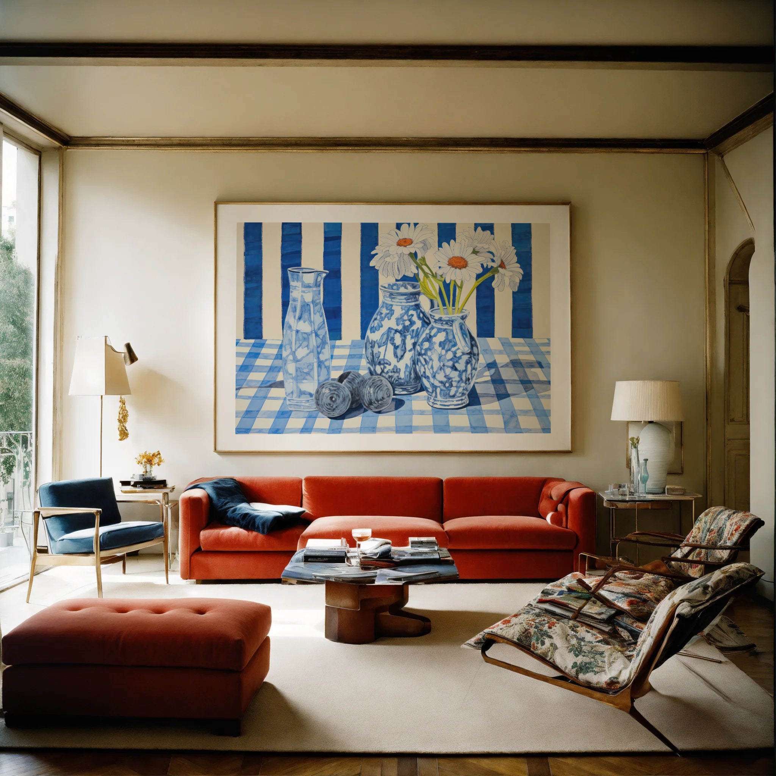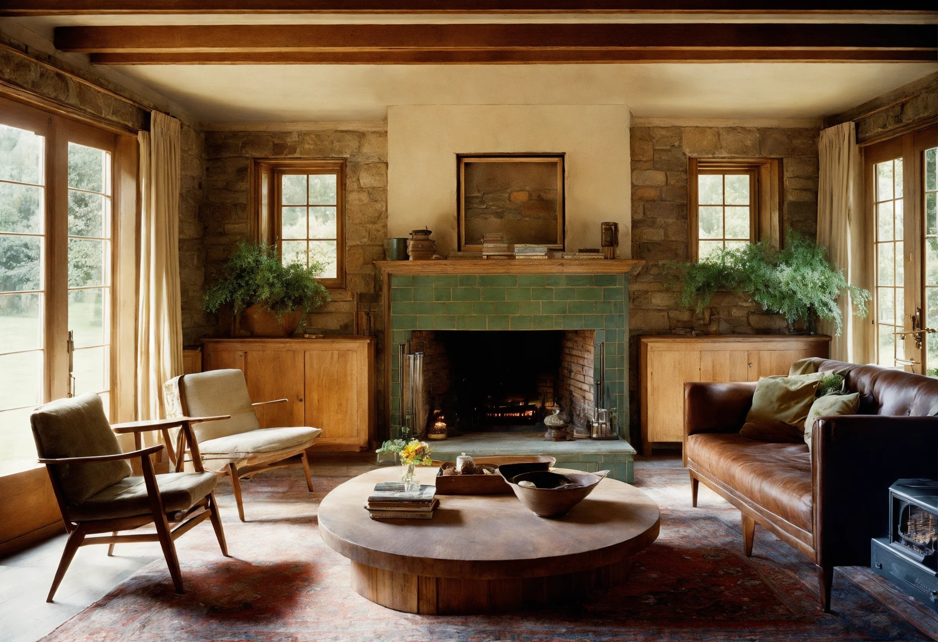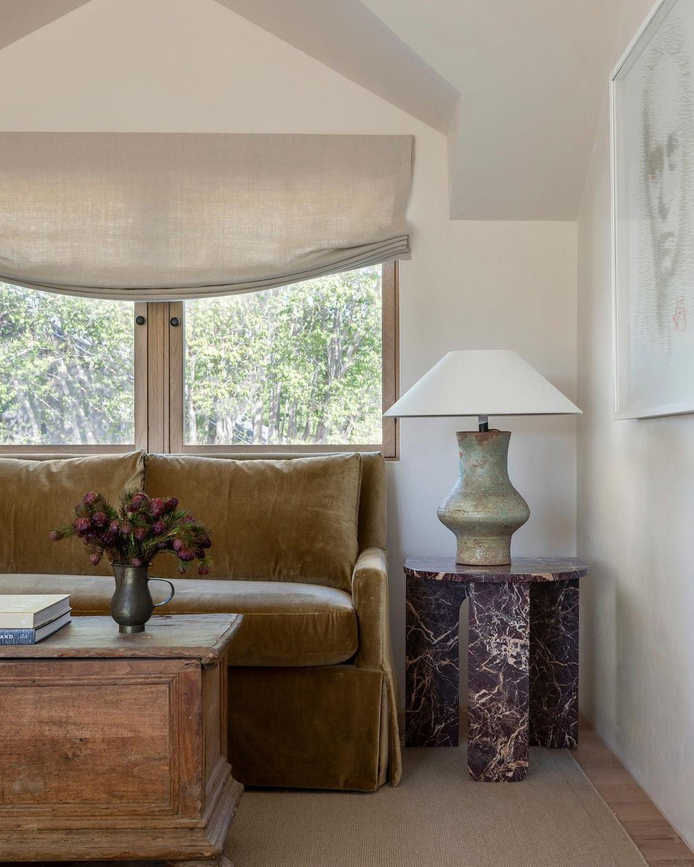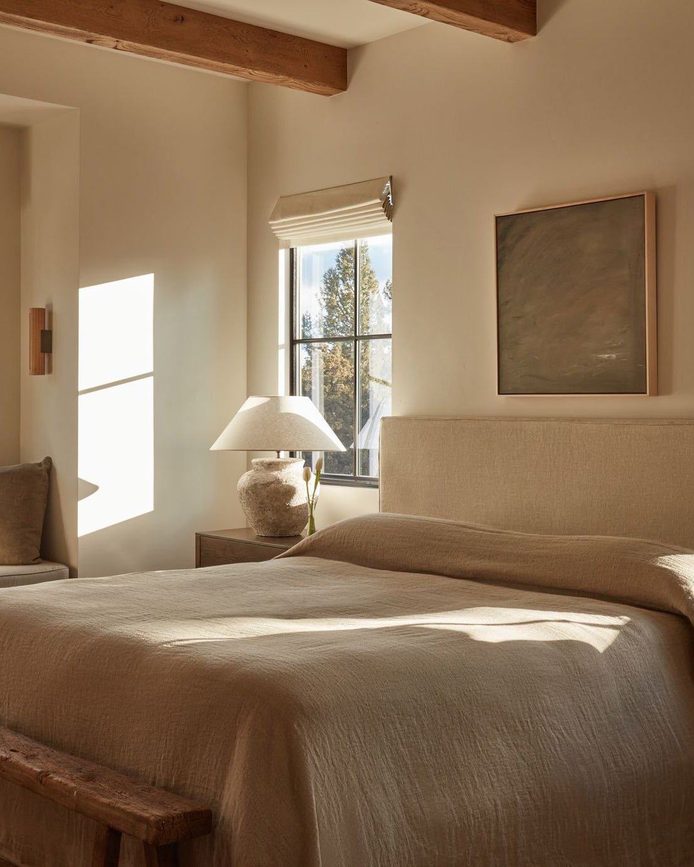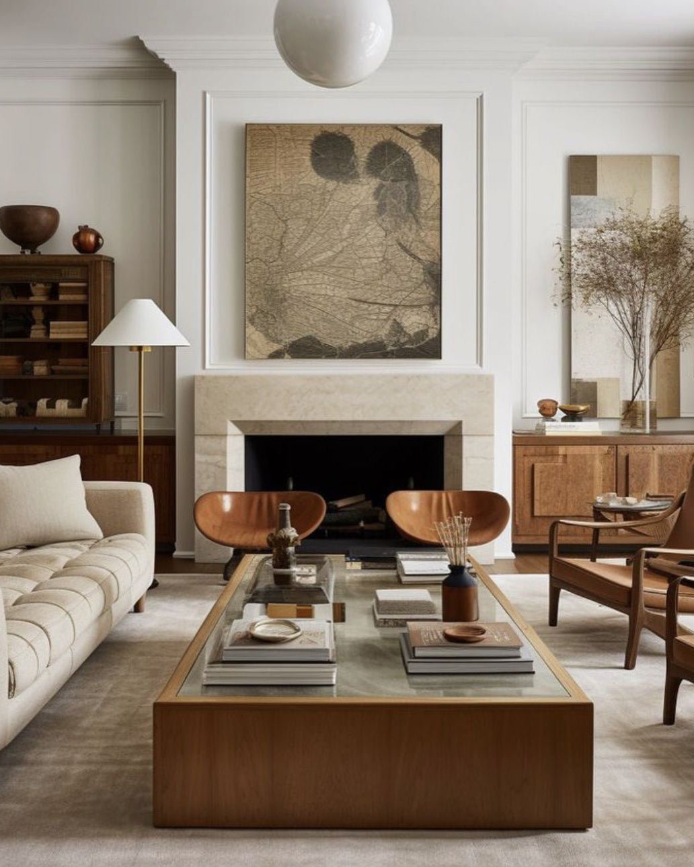
Design Basics: Combined Living & Dining
Everybody loves an open concept space - it's airy and spacious, giving you room to breathe, but it can also be an overwhelming task to decide how to style it. When you have multiple uses in a single space, giving each area its own zone while also making everything feel cohesive can be a challenge, but luckily we have some tips to help you in decided where to start.
A starting point, we'll be looking at a combined living and dining room (or great room), as it is one of the most common examples of an open concept space. It's also typically one of the most high-traffic rooms in any home, so designing it well can save a world of headache in your everyday life. There are endless ways to configure a multi-use space, so let's start with the basics.
Tip No. 01: Start with a Focal Point
Take a look around your space and decide your focal point, this would be a focus area around which you can focus all or a portion of your space. You may not always have a pre-existing focal point built into the design of the room itself, but to keep things simple, let's choose a fireplace for this example.
A fireplace is an excellent starting point to style furniture around. Assuming you wish to have the living area around the fireplace, this would create your first zone (or area). If you imagine that zone to be a box, with one side, the fireplace, being the focal point, you can position the furniture around the other three sides of the box - such as a large sofa opposite the fireplace, with two matching armchairs on either side. You then work with what space you have left to decide your other zones. The opposite wall to a fireplace would be a perfect area for dining as it mirrors your focal point.
If you have multiple focal points in a space, such as a fireplace and large windows with a great view, position your largest and heaviest pieces in a spot where you can enjoy both points, like a large sofa, and position smaller pieces in the remaining space.
Tip No. 02: Anchor your Zones
When you're bringing in lots of furniture into an open space, you want to create separate zones (in this case living & dining areas), but in doing so you also need to anchor them. How do we anchor a zone? Start with a rug. Pick a large area rug for each zone of your open concept space, as if each rug is its own island. With an area rug, the furniture in that area will be connected, and each zone will feel separate (like two carpeted islands on a sea of hardwood floors). This will make each zone feel cozy and comfortable, and make the entirety of the space easy on the eyes.
Tip No. 03: Check the Reverse
If the two zones feel too blocked off or separate from each other, you may want to consider adding some furniture to flip things around. If you have a fireplace as your focal point with a large sofa in front of this, and behind this area you have your dining table, you may feel that from the dining area the living area feels closed off since you're looking at the back of the sofa. Try adding something to the backside of the sofa to welcome you into that area, such as a console table. This is practical storage solution and helps to avoid the feeling that one or more zones has its 'back turned to you', so to speak.
Tip No. 04: Balance with Symmetry
Follow the focal point (aka the focal line) from the fireplace in this case, through the room. What is on the farthest opposing wall? Consider placing a piece to balance the other side of the space, such as a buffet for the dining area. Assuming you've placed your sofa and console table along that line as well, this buffet would also mirror the console table. This symmetry brings balance to the space, making separate areas and a variety of furniture feel cohesive and leads your eye throughout the space.
Final Thoughts: Bringing it to Life
Start dreaming up your great room design by deciding on what zones you need in the space and the main focal points. Anchor each zone to make each area feel separate and comfortable, ensure its not too closed off, and balance the space out using the principals of symmetry to create cohesion. If you have a unique space or layout and need help applying these techniques to your home, please contact us, we're here to help.
Happy styling,
Lidia & Co.

